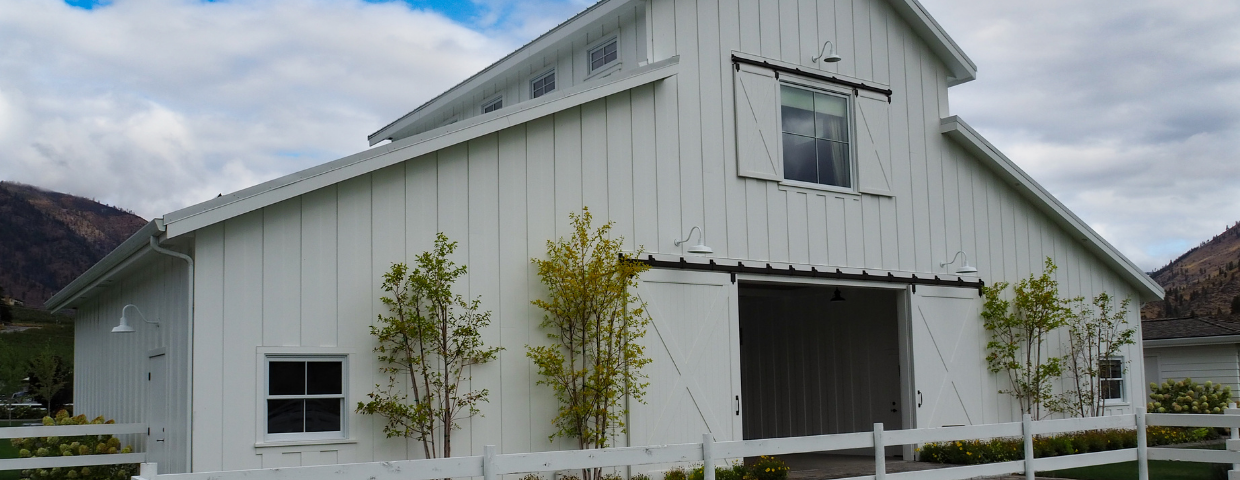What is a Barndominium?
A barndominium is a combination of a barn and condominium and is typically custom built from metal pole barns or other similar structures. Due to the metal structuring, barndominiums require less maintenance than a traditional home. They are also less susceptible to deterioration and damage. The popularity of barndominiums has taken off in recent years due to their multi-functionality as a home, a workspace, a shop, etc. Designs can range from one-story steel structures to contemporary barn homes. Chip and Joanna Gaines from HGTV’s “Fixer Upper”, aired an episode about barndominiums in which they converted a barn with horse stalls and hay storage into a stunning five-bedroom, two-bath home.
Customizable
When designing a barndominium, the floor plan is very flexible. Due to their uncommon framing and design, you have carte blanche to decide which layout is ultimately best for you. Choose to have an open floor plan with designated spaces for each room, or put-up dividing walls that provide more separation. Some barndominium models include energy-efficient windows, engineered concrete slabs, spray foam insulation, plumbing, high ceilings, and much more. There are several companies that offer custom barn home kits which include both the plans and building materials.
Affordable
Inevitably, the cost of building your barndominium will increase depending on the materials and the complexity of its design. However, most barndominiums are relatively affordable to build. According to metalbuildinghomes.org, many large high-end builds begin at $250,000. Other builders will generally charge around $85 per square foot for a complete build-out. On the other hand, a basic barndominium shell with a living quarters can fetch prices as low as $20 per square foot. A basic shell would include the bones of the structure: the slab, building, plumbing, metal or wood, electrical stub outs, vents, sinks, showers, and washrooms. Due to the simplicity of construction, a barndominium can be finished in a matter of weeks. The initial purchase price and the cost of maintenance are considerably lower than a traditional single-family home. Saving money on the necessities allows you to dedicate more funds toward personalizing the space.
Multi-Purpose
Barn Pros in Monroe, Washington explains the different uses of their customizable barns. As they explain, the uses their clients have found for their barndominiums run the gamut from primary homes to yoga studios, to barns for growing plants, as animal sanctuaries, educational facilities, and wedding venues. According to Barn Pros, roughly 40 percent of clients use them for agricultural purposes. The owners of these structures say that there is something appealing about a design that can be used as a standalone home yet has the flexibility to house something more intricate like a winery or a brewery.
Check out these resources to get inspiration from some popular barndominium floor plans:
 Facebook
Facebook
 X
X
 Pinterest
Pinterest
 Copy Link
Copy Link



