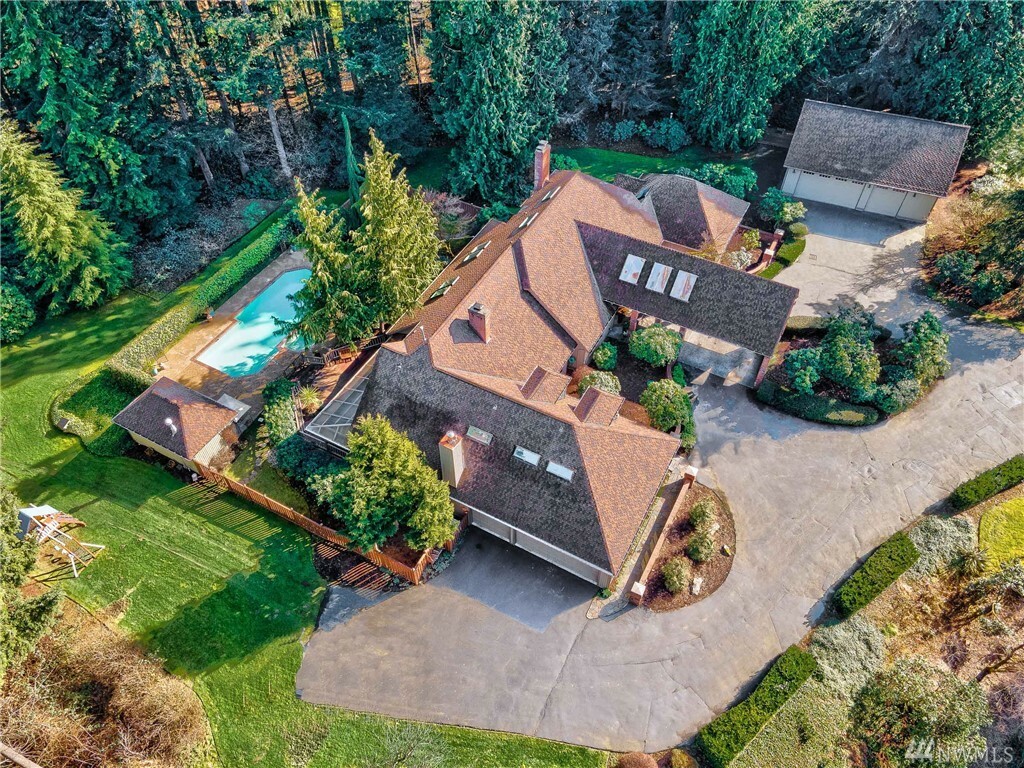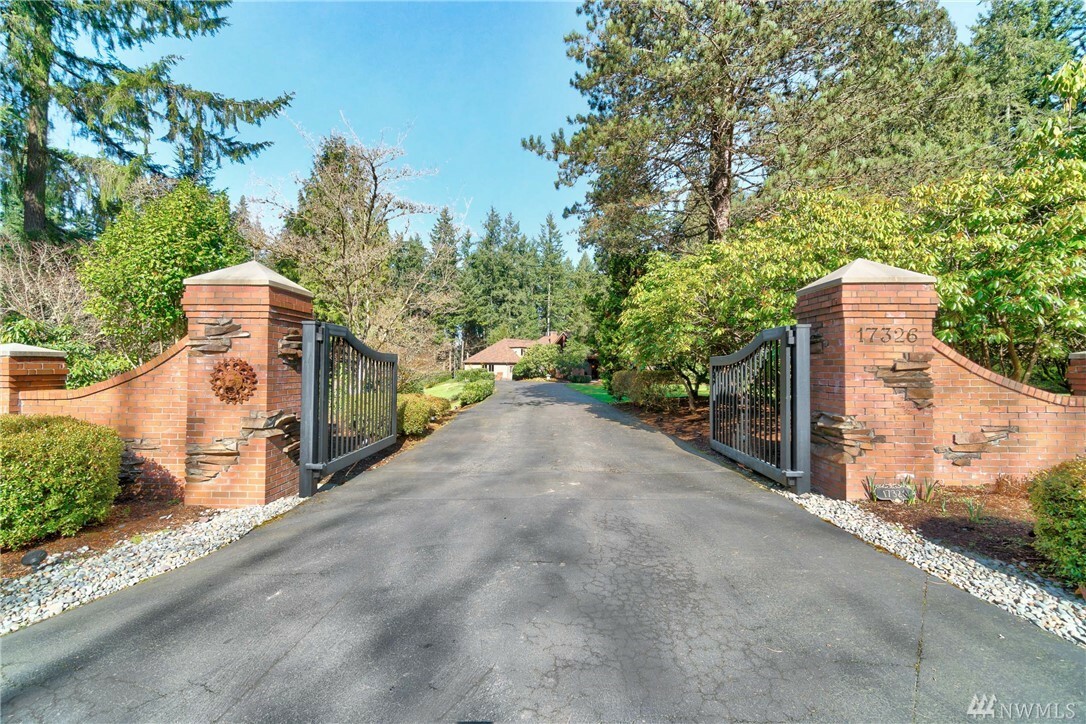


Sold
Listing Courtesy of:  Northwest MLS / Windermere Real Estate Northeast Inc. / Julie Billett and Weisbarth & Associates
Northwest MLS / Windermere Real Estate Northeast Inc. / Julie Billett and Weisbarth & Associates
 Northwest MLS / Windermere Real Estate Northeast Inc. / Julie Billett and Weisbarth & Associates
Northwest MLS / Windermere Real Estate Northeast Inc. / Julie Billett and Weisbarth & Associates 17326 NE 152nd St Woodinville, WA 98072
Sold on 11/23/2021
$2,999,500 (USD)
MLS #:
1741404
1741404
Taxes
$23,805(2021)
$23,805(2021)
Lot Size
5.95 acres
5.95 acres
Type
Single-Family Home
Single-Family Home
Year Built
1983
1983
Style
2 Story
2 Story
Views
Territorial
Territorial
School District
Northshore
Northshore
County
King County
King County
Community
Hollywood Hill
Hollywood Hill
Listed By
Julie Billett, Windermere Real Estate Northeast Inc.
Bought with
Steven Thompson, Weisbarth & Associates
Steven Thompson, Weisbarth & Associates
Source
Northwest MLS as distributed by MLS Grid
Last checked Jan 13 2026 at 12:03 AM PST
Northwest MLS as distributed by MLS Grid
Last checked Jan 13 2026 at 12:03 AM PST
Bathroom Details
- Full Bathrooms: 2
- 3/4 Bathroom: 1
- Half Bathrooms: 2
Interior Features
- Bath Off Master
- Built-In Vacuum
- Dining Room
- Fireplace In Mstr Br
- High Tech Cabling
- Jetted Tub
- Sauna
- Security System
- Skylights
- Vaulted Ceilings
- Walk-In Closet
- Wired for Generator
- Dishwasher
- Garbage Disposal
- Microwave
- 2nd Master Br
- French Doors
- Walk In Pantry
- Double Oven
- Dbl Pane/Storm Windw
- Refrigerator
- Dryer
- Washer
Kitchen
- Main
Lot Information
- Dead End Street
- Paved Street
Property Features
- Cabana/Gazebo
- Cable Tv
- Deck
- Fenced-Partially
- Gas Available
- Gated Entry
- Outbuildings
- Patio
- Rv Parking
- Shop
- Sprinkler System
- High Speed Internet
- Irrigation
- Fireplace: 4
- Foundation: Poured Concrete
Heating and Cooling
- Forced Air
- Radiant
- Tankless Water Heater
- Central A/C
Flooring
- Ceramic Tile
- Hardwood
- Wall to Wall Carpet
- Marble
- Travertine
Exterior Features
- Brick
- Stone
- Wood
- Roof: Composition
Utility Information
- Utilities: Public
- Sewer: Septic
- Energy: Natural Gas
School Information
- Elementary School: Hollywood Hill Elem
- Middle School: Timbercrest Middle S
- High School: Woodinville Hs
Garage
- Carport-Attached
- Garage-Attached
- Garage-Detached
Listing Price History
Date
Event
Price
% Change
$ (+/-)
Sep 16, 2021
Listed
$3,250,000
-
-
Additional Listing Info
- Buyer Brokerage Compensation: 2.5
Buyer's Brokerage Compensation not binding unless confirmed by separate agreement among applicable parties.
Disclaimer: Based on information submitted to the MLS GRID as of 1/12/26 16:03. All data is obtained from various sources and may not have been verified by Windermere Real Estate Services Company, Inc. or MLS GRID. Supplied Open House Information is subject to change without notice. All information should be independently reviewed and verified for accuracy. Properties may or may not be listed by the office/agent presenting the information.





Description