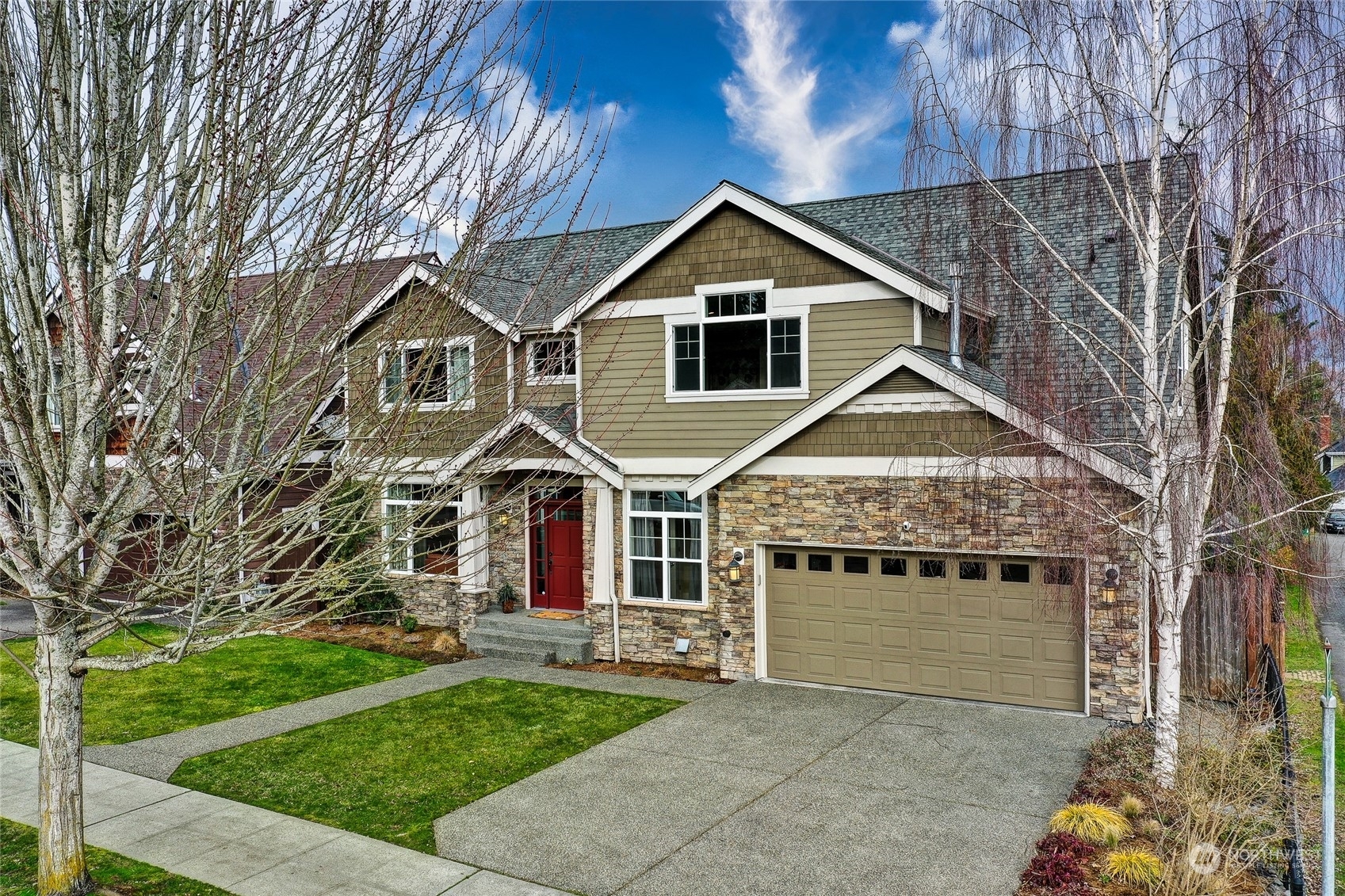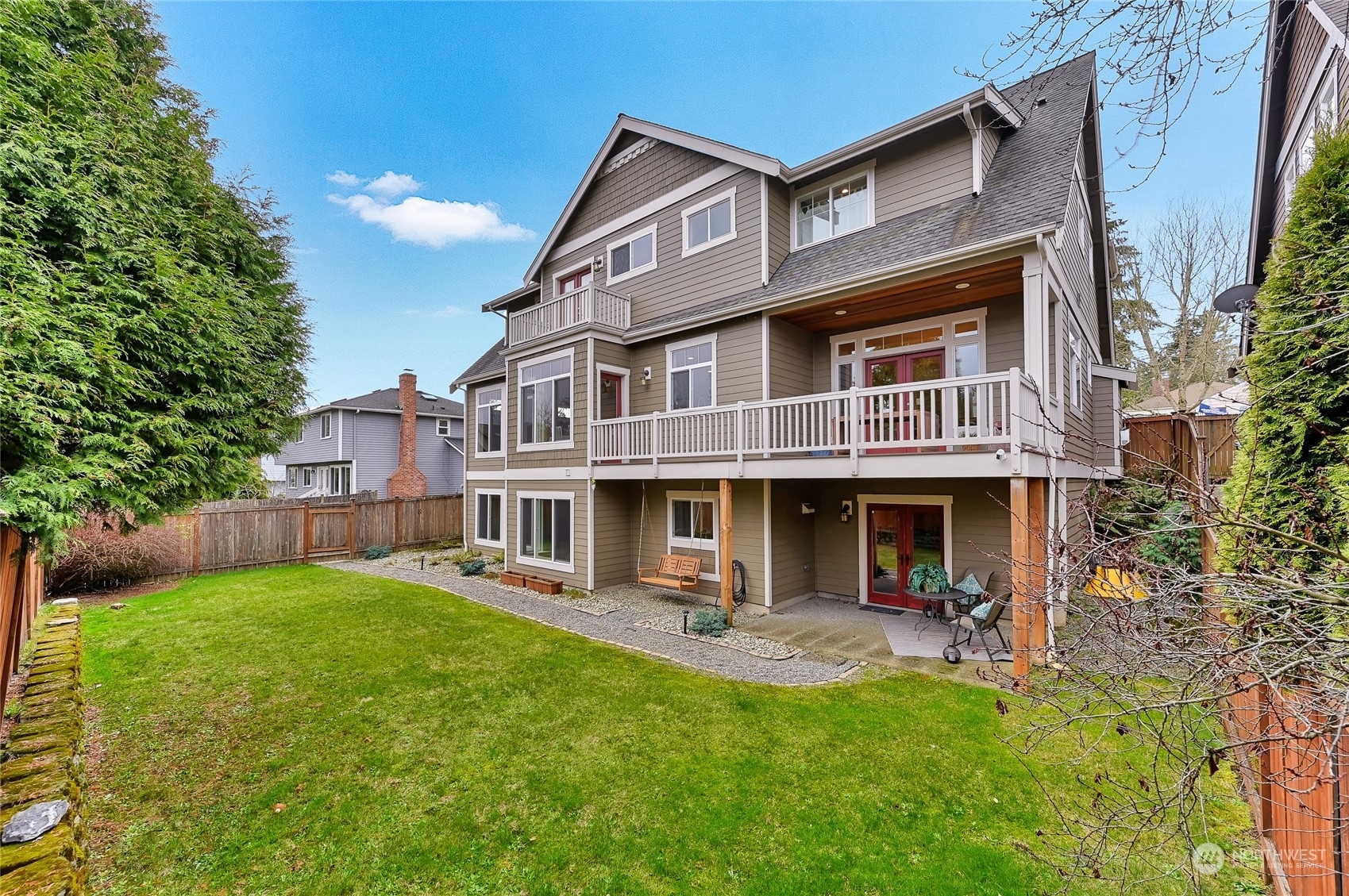


Listing Courtesy of:  Northwest MLS / Windermere Real Estate/West Campus, Inc. / Bret Lane and Redfin / Corinne Lombardo
Northwest MLS / Windermere Real Estate/West Campus, Inc. / Bret Lane and Redfin / Corinne Lombardo
 Northwest MLS / Windermere Real Estate/West Campus, Inc. / Bret Lane and Redfin / Corinne Lombardo
Northwest MLS / Windermere Real Estate/West Campus, Inc. / Bret Lane and Redfin / Corinne Lombardo 3236 NE 100th Street Seattle, WA 98125
Sold (25 Days)
$1,825,000
MLS #:
2032998
2032998
Taxes
$11,917(2022)
$11,917(2022)
Lot Size
5,812 SQFT
5,812 SQFT
Type
Single-Family Home
Single-Family Home
Year Built
2005
2005
Style
2 Stories W/Bsmnt
2 Stories W/Bsmnt
Views
Territorial
Territorial
School District
Seattle
Seattle
County
King County
King County
Community
Seattle
Seattle
Listed By
Bret Lane, Windermere Real Estate/West Campus, Inc.
Corinne Lombardo, Windermere Real Estate/West Campus, Inc.
Corinne Lombardo, Windermere Real Estate/West Campus, Inc.
Bought with
Rhea Kulikova, Redfin
Rhea Kulikova, Redfin
Source
Northwest MLS as distributed by MLS Grid
Last checked Apr 27 2024 at 9:26 AM PDT
Northwest MLS as distributed by MLS Grid
Last checked Apr 27 2024 at 9:26 AM PDT
Bathroom Details
- Full Bathrooms: 3
- Half Bathroom: 1
Interior Features
- Dishwasher
- Microwave
- Disposal
- Hardwood
- French Doors
- Double Oven
- Refrigerator
- Wine Cellar
- Bath Off Primary
- Wall to Wall Carpet
- Stove/Range
- Ceramic Tile
- Water Heater
- Walk-In Closet(s)
- Security System
- Second Kitchen
Subdivision
- Seattle
Lot Information
- Curbs
- Sidewalk
- Paved
Property Features
- Deck
- Fenced-Partially
- Gas Available
- Patio
- Cable Tv
- High Speed Internet
- Fireplace: Gas
- Fireplace: 1
- Foundation: Poured Concrete
- Foundation: See Remarks
- Foundation: Slab
Basement Information
- Daylight
- Finished
Flooring
- Hardwood
- Carpet
- Ceramic Tile
Exterior Features
- Wood
- Cement Planked
- Roof: Composition
Utility Information
- Sewer: Sewer Connected
- Fuel: Electric, Natural Gas
School Information
- Elementary School: Buyer to Verify
- Middle School: Buyer to Verify
- High School: Buyer to Verify
Parking
- Attached Garage
Stories
- 2
Living Area
- 4,200 sqft
Disclaimer: Based on information submitted to the MLS GRID as of 2024 4/27/24 02:26. All data is obtained from various sources and may not have been verified by broker or MLS GRID. Supplied Open House Information is subject to change without notice. All information should be independently reviewed and verified for accuracy. Properties may or may not be listed by the office/agent presenting the information.




Description