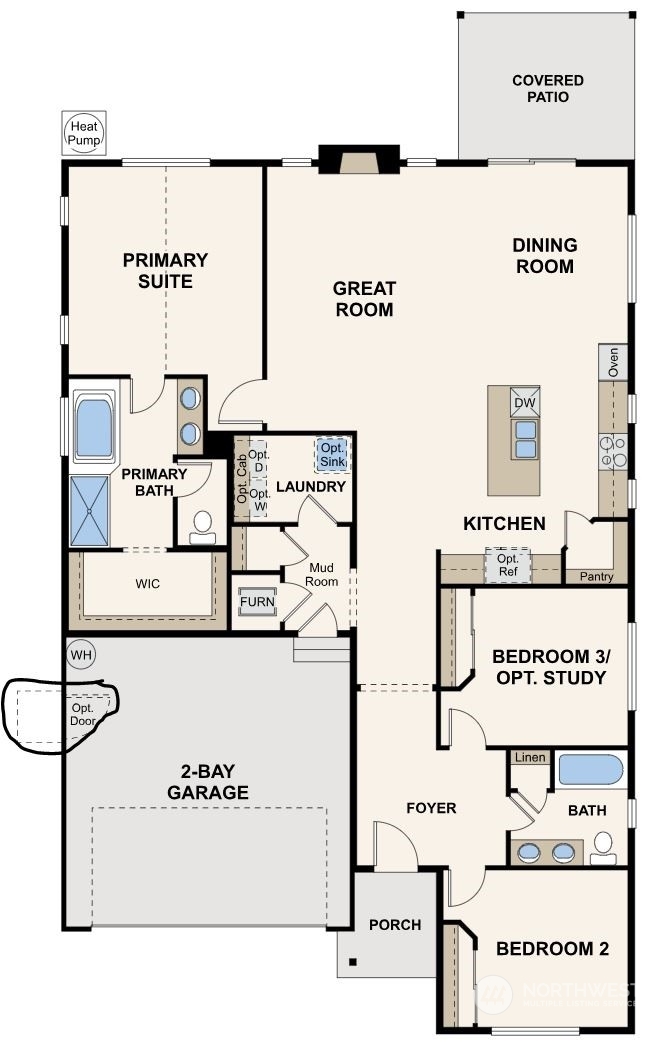


Listing Courtesy of:  Northwest MLS / Bmc Realty Advisors Inc and Windermere Re West Sound Inc.
Northwest MLS / Bmc Realty Advisors Inc and Windermere Re West Sound Inc.
 Northwest MLS / Bmc Realty Advisors Inc and Windermere Re West Sound Inc.
Northwest MLS / Bmc Realty Advisors Inc and Windermere Re West Sound Inc. 1796 Ashby Avenue NW 19 Poulsbo, WA 98370
Sold (19 Days)
$649,990
MLS #:
2177478
2177478
Taxes
$6,600(2024)
$6,600(2024)
Lot Size
5,145 SQFT
5,145 SQFT
Type
Single-Family Home
Single-Family Home
Building Name
Spencer Plat/Glennwood
Spencer Plat/Glennwood
Year Built
2023
2023
Style
1 Story
1 Story
Views
Territorial, See Remarks
Territorial, See Remarks
School District
North Kitsap #400
North Kitsap #400
County
Kitsap County
Kitsap County
Community
Vinland
Vinland
Listed By
Jessica Sulliman, Bmc Realty Advisors Inc
Bought with
Ida Bear Bear, Windermere Re West Sound Inc.
Ida Bear Bear, Windermere Re West Sound Inc.
Source
Northwest MLS as distributed by MLS Grid
Last checked Apr 29 2024 at 12:31 AM PDT
Northwest MLS as distributed by MLS Grid
Last checked Apr 29 2024 at 12:31 AM PDT
Bathroom Details
- Full Bathrooms: 2
Interior Features
- Stove/Range
- Microwave
- Disposal
- Dishwasher
- Water Heater
- Fireplace
- Walk-In Pantry
- Walk-In Closet(s)
- Vaulted Ceiling(s)
- Smart Wired
- Dining Room
- Double Pane/Storm Window
- Bath Off Primary
- Wall to Wall Carpet
Subdivision
- Vinland
Lot Information
- Sidewalk
- Paved
- Adjacent to Public Land
Property Features
- Patio
- High Speed Internet
- Gas Available
- Cable Tv
- Fireplace: Gas
- Fireplace: 1
- Foundation: Poured Concrete
Homeowners Association Information
- Dues: $86/Monthly
Flooring
- Carpet
- Vinyl Plank
Exterior Features
- Wood Products
- Wood
- Stone
- Cement Planked
- Roof: Composition
Utility Information
- Sewer: Sewer Connected
- Fuel: Natural Gas, Electric
School Information
- Elementary School: Vinland Elem
- Middle School: Poulsbo Middle
- High School: North Kitsap High
Parking
- Attached Garage
- Driveway
Stories
- 1
Living Area
- 1,726 sqft
Additional Listing Info
- Buyer Brokerage Commission: 2
Disclaimer: Based on information submitted to the MLS GRID as of 2024 4/28/24 17:31. All data is obtained from various sources and may not have been verified by broker or MLS GRID. Supplied Open House Information is subject to change without notice. All information should be independently reviewed and verified for accuracy. Properties may or may not be listed by the office/agent presenting the information.




Description