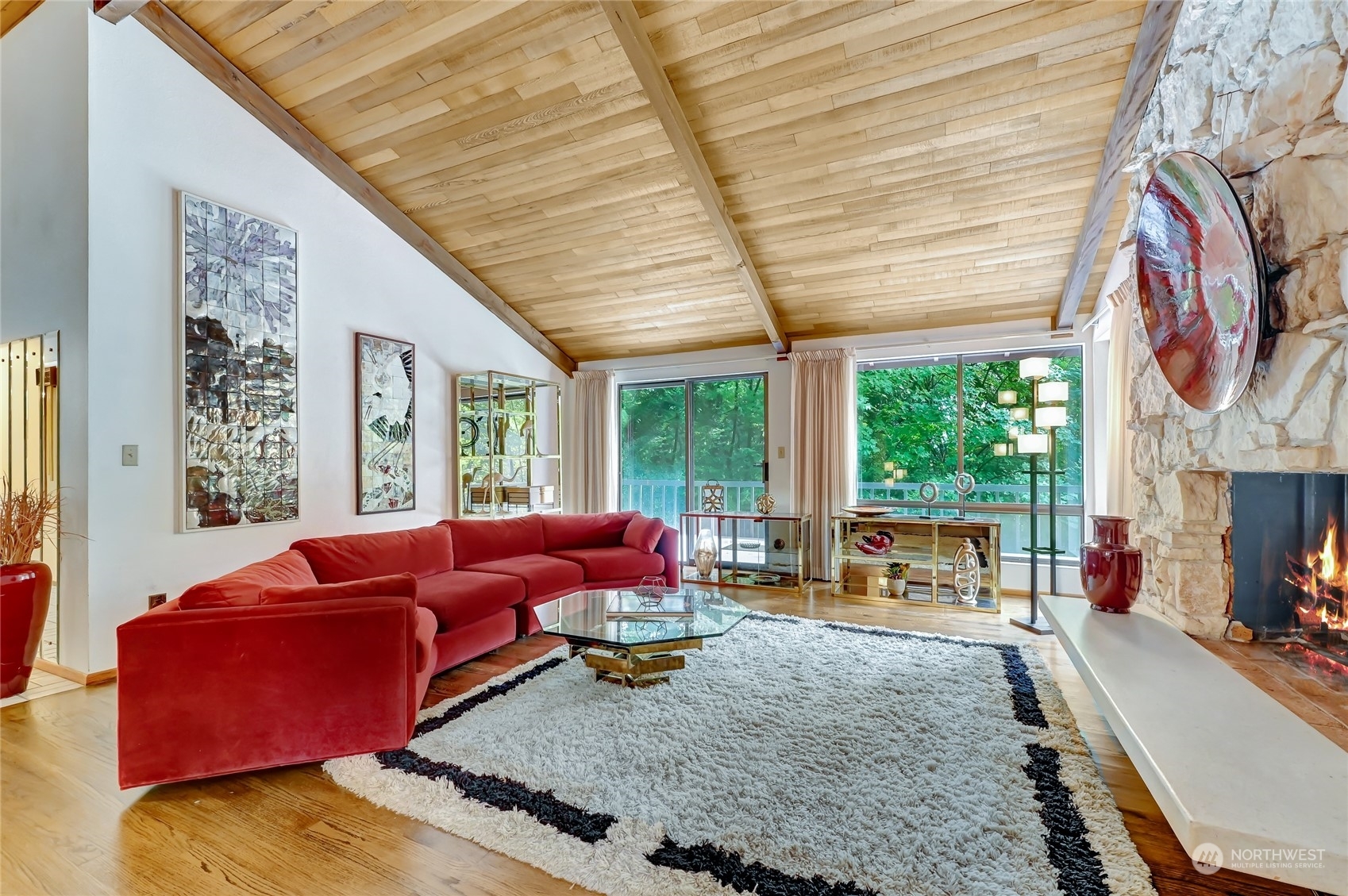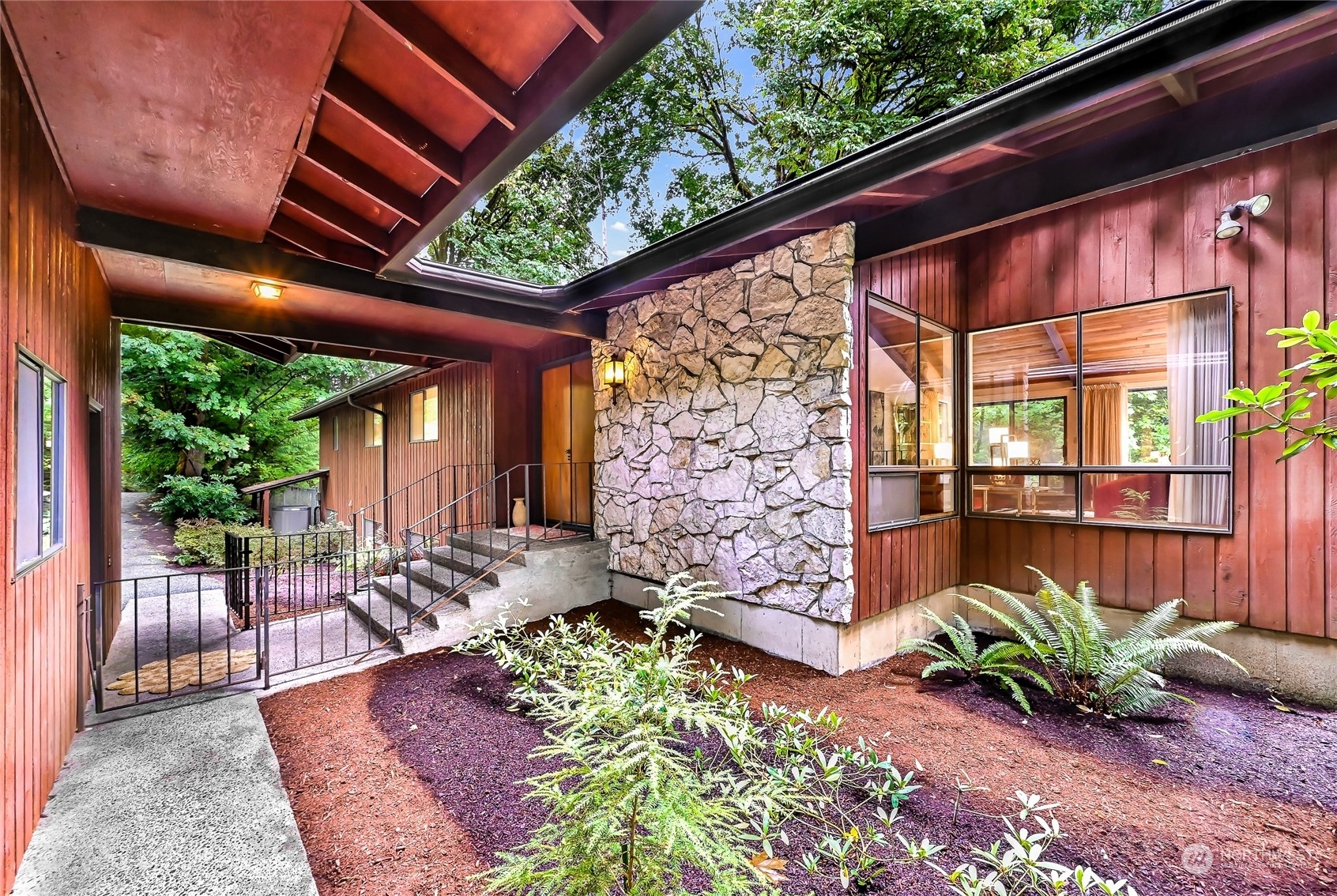


Sold
Listing Courtesy of:  Northwest MLS / Windermere Real Estate West Campus, Inc. / Bret Lane and Windermere Real Estate/East / Windermere Real Estate / West Campus, Inc. / Corinne Lombardo
Northwest MLS / Windermere Real Estate West Campus, Inc. / Bret Lane and Windermere Real Estate/East / Windermere Real Estate / West Campus, Inc. / Corinne Lombardo
 Northwest MLS / Windermere Real Estate West Campus, Inc. / Bret Lane and Windermere Real Estate/East / Windermere Real Estate / West Campus, Inc. / Corinne Lombardo
Northwest MLS / Windermere Real Estate West Campus, Inc. / Bret Lane and Windermere Real Estate/East / Windermere Real Estate / West Campus, Inc. / Corinne Lombardo 27011 51st Place S Kent, WA 98032
Sold on 01/26/2024
$937,500 (USD)
MLS #:
2167909
2167909
Taxes
$8,186(2023)
$8,186(2023)
Lot Size
4.97 acres
4.97 acres
Type
Single-Family Home
Single-Family Home
Year Built
1978
1978
Style
1 Story W/Bsmnt.
1 Story W/Bsmnt.
Views
Territorial
Territorial
School District
Federal Way
Federal Way
County
King County
King County
Community
Star Lake
Star Lake
Listed By
Bret Lane, Windermere Real Estate West Campus, Inc.
Corinne Lombardo, Windermere Real Estate / West Campus, Inc.
Corinne Lombardo, Windermere Real Estate / West Campus, Inc.
Bought with
Andrea Holmqvist, Windermere Real Estate/East
Andrea Holmqvist, Windermere Real Estate/East
Source
Northwest MLS as distributed by MLS Grid
Last checked Feb 16 2026 at 4:06 PM PST
Northwest MLS as distributed by MLS Grid
Last checked Feb 16 2026 at 4:06 PM PST
Bathroom Details
- Full Bathrooms: 2
- 3/4 Bathroom: 1
Interior Features
- Built-In Vacuum
- Dining Room
- Wired for Generator
- Dishwasher
- Microwave
- Hardwood
- Fireplace
- Refrigerator
- Dryer
- Washer
- Double Pane/Storm Window
- Wall to Wall Carpet
- Vaulted Ceiling(s)
- Stove/Range
- Ceramic Tile
- Water Heater
- Security System
Subdivision
- Star Lake
Lot Information
- Paved
- Secluded
Property Features
- Deck
- Fenced-Partially
- Patio
- Rv Parking
- Outbuildings
- Dog Run
- Fireplace: 3
- Foundation: Poured Concrete
- Foundation: See Remarks
- Foundation: Slab
Basement Information
- Daylight
- Partially Finished
Flooring
- Hardwood
- Carpet
- Ceramic Tile
Exterior Features
- Wood
- Roof: Composition
Utility Information
- Sewer: Septic Tank
- Fuel: Electric
School Information
- Elementary School: Buyer to Verify
- Middle School: Buyer to Verify
- High School: Buyer to Verify
Parking
- Rv Parking
- Driveway
- Attached Garage
- Off Street
Stories
- 1
Living Area
- 2,300 sqft
Listing Price History
Date
Event
Price
% Change
$ (+/-)
Nov 11, 2023
Price Changed
$949,950
-5%
-$45,050
Oct 06, 2023
Price Changed
$995,000
-13%
-$155,000
Sep 29, 2023
Listed
$1,150,000
-
-
Additional Listing Info
- Buyer Brokerage Compensation: 2.5
Buyer's Brokerage Compensation not binding unless confirmed by separate agreement among applicable parties.
Disclaimer: Based on information submitted to the MLS GRID as of 2/16/26 08:06. All data is obtained from various sources and may not have been verified by Windermere Real Estate Services Company, Inc. or MLS GRID. Supplied Open House Information is subject to change without notice. All information should be independently reviewed and verified for accuracy. Properties may or may not be listed by the office/agent presenting the information.




Description