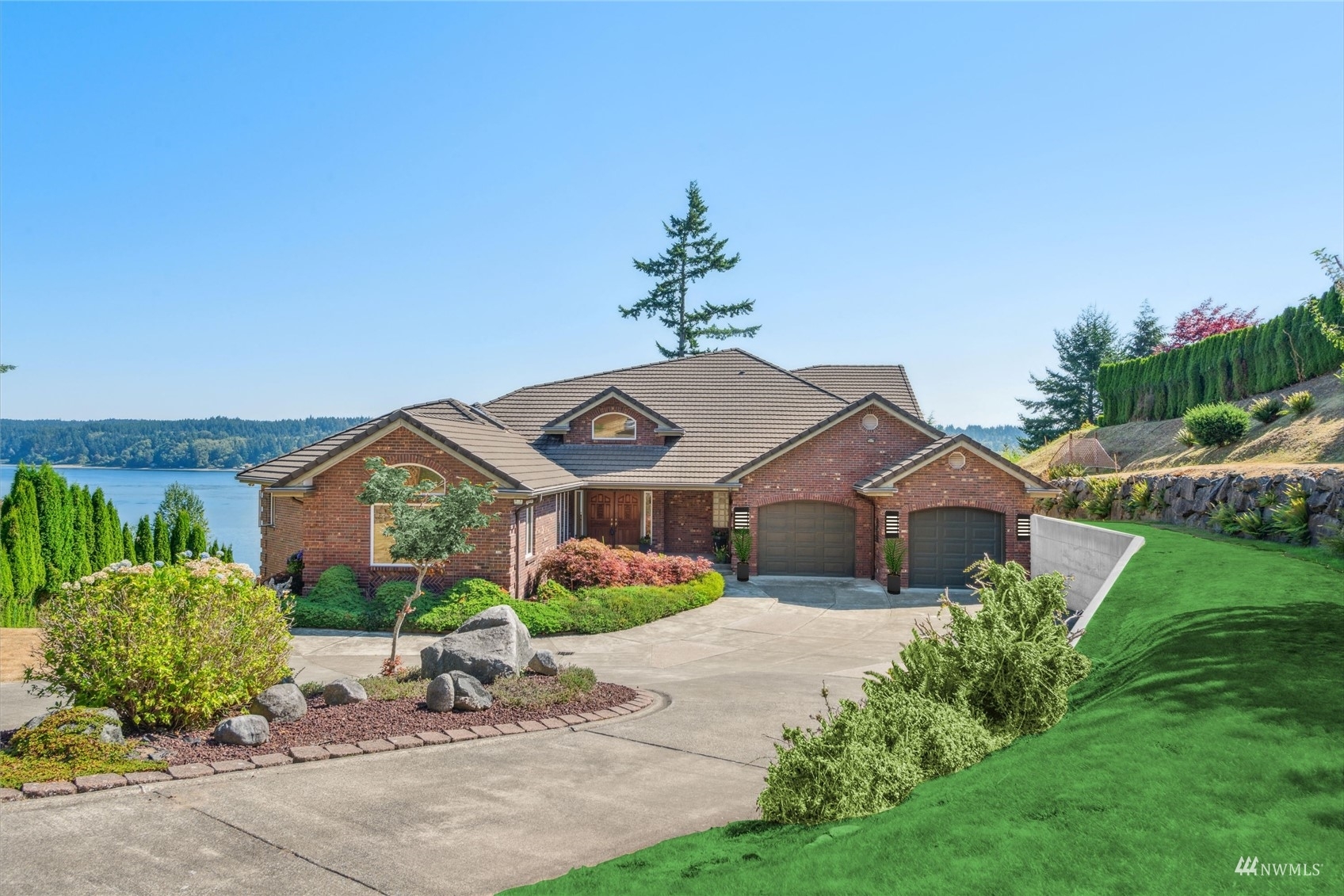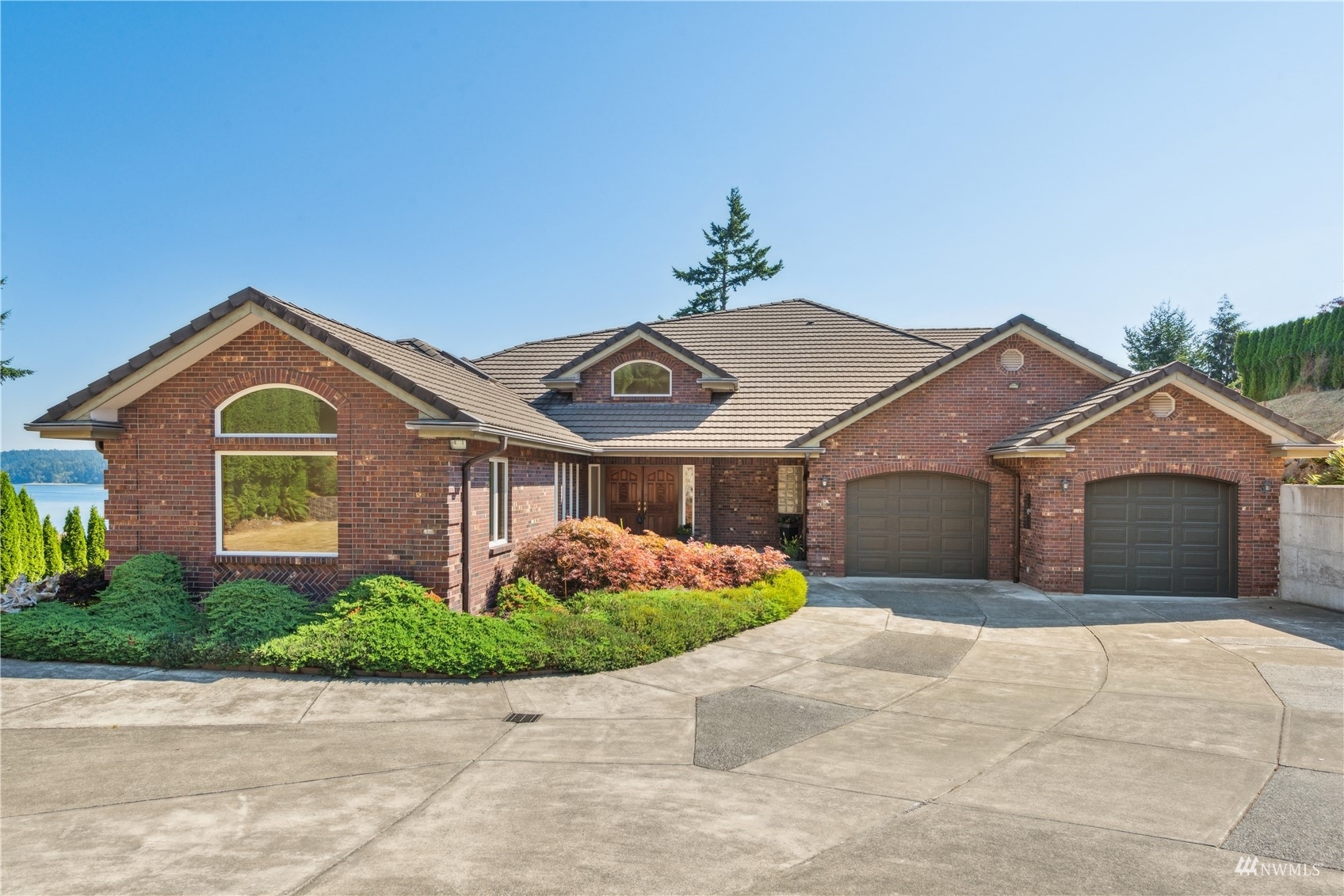


Sold
Listing Courtesy of:  Northwest MLS / Windermere Professional Partners / Claudia Gentzkow and Windermere West Metro
Northwest MLS / Windermere Professional Partners / Claudia Gentzkow and Windermere West Metro
 Northwest MLS / Windermere Professional Partners / Claudia Gentzkow and Windermere West Metro
Northwest MLS / Windermere Professional Partners / Claudia Gentzkow and Windermere West Metro 13611 9th Avenue NW Gig Harbor, WA 98332
Sold on 09/21/2022
$1,900,000 (USD)
MLS #:
1922379
1922379
Taxes
$16,398(2022)
$16,398(2022)
Lot Size
1.46 acres
1.46 acres
Type
Single-Family Home
Single-Family Home
Year Built
1993
1993
Style
1 Story W/Bsmnt.
1 Story W/Bsmnt.
Views
Sound, Mountain(s)
Sound, Mountain(s)
School District
Peninsula
Peninsula
County
Pierce County
Pierce County
Community
Colvos Passage
Colvos Passage
Listed By
Claudia Gentzkow, Windermere Professional Partners
Bought with
Natalie English, Windermere West Metro
Natalie English, Windermere West Metro
Source
Northwest MLS as distributed by MLS Grid
Last checked Jan 2 2026 at 5:28 PM PST
Northwest MLS as distributed by MLS Grid
Last checked Jan 2 2026 at 5:28 PM PST
Bathroom Details
- Full Bathroom: 1
- 3/4 Bathrooms: 2
- Half Bathrooms: 2
Interior Features
- Dining Room
- Wired for Generator
- Dishwasher
- Microwave
- Double Oven
- Refrigerator
- Ceramic Tile
- Double Pane/Storm Window
- Bath Off Primary
- Skylight(s)
- Wall to Wall Carpet
- Vaulted Ceiling(s)
- Stove/Range
- Ceiling Fan(s)
- Water Heater
- Walk-In Closet(s)
- Security System
- Forced Air
Subdivision
- Colvos Passage
Lot Information
- Dead End Street
- Paved
Property Features
- Deck
- Gas Available
- Gated Entry
- Patio
- Cable Tv
- High Speed Internet
- Fireplace: 1
- Fireplace: Gas
- Foundation: Poured Concrete
- Foundation: Slab
Heating and Cooling
- Forced Air
Basement Information
- Daylight
- Finished
- Partially Finished
Homeowners Association Information
- Dues: $300/Quarterly
Flooring
- Ceramic Tile
- Carpet
Exterior Features
- Brick
- Wood
- Roof: Tile
Utility Information
- Utilities: Common Area Maintenance, Septic System, Natural Gas Connected, Cable Connected, Natural Gas Available, High Speed Internet
- Sewer: Septic Tank
- Fuel: Natural Gas
School Information
- Elementary School: Buyer to Verify
- Middle School: Buyer to Verify
- High School: Buyer to Verify
Parking
- Off Street
- Driveway
- Attached Garage
Stories
- 1
Living Area
- 4,262 sqft
Listing Price History
Date
Event
Price
% Change
$ (+/-)
Aug 12, 2022
Price Changed
$2,350,000
-10%
-$250,000
Jul 13, 2022
Price Changed
$2,600,000
-7%
-$200,000
Jun 15, 2022
Listed
$2,800,000
-
-
Disclaimer: Based on information submitted to the MLS GRID as of 1/2/26 09:28. All data is obtained from various sources and may not have been verified by Windermere Real Estate Services Company, Inc. or MLS GRID. Supplied Open House Information is subject to change without notice. All information should be independently reviewed and verified for accuracy. Properties may or may not be listed by the office/agent presenting the information.




Description