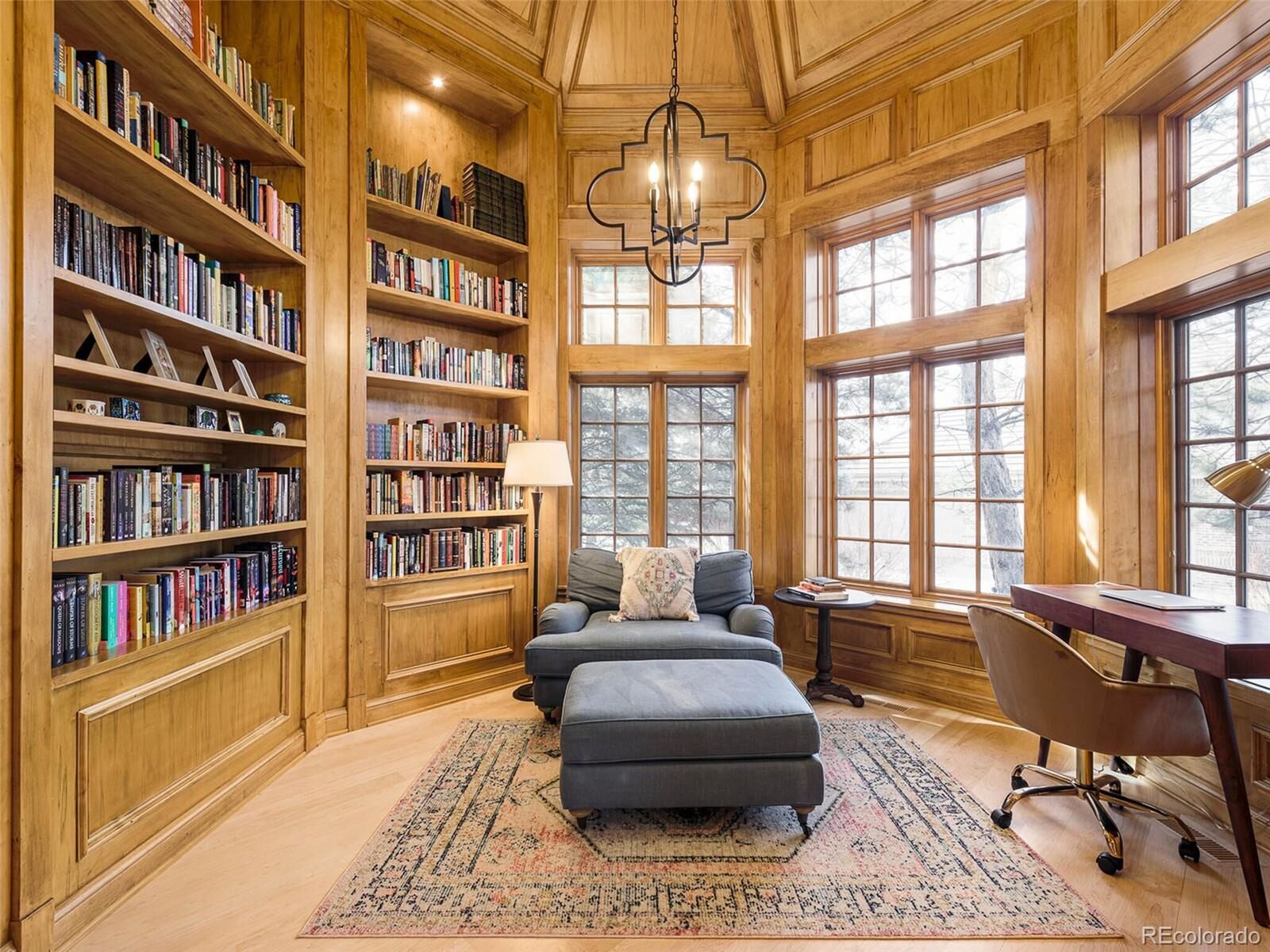
Sold
Listing Courtesy of: IRES LLC / Liv Sotheby's International Realty - Contact: janet@janetkritzer.com,(303) 883-2474
4070 Preserve Pkwy Greenwood Village, CO 80121
Sold on 05/01/2023
$3,675,000 (USD)
MLS #:
4303938
4303938
Taxes
$17,664(2022)
$17,664(2022)
Lot Size
0.76 acres
0.76 acres
Type
Single-Family Home
Single-Family Home
Year Built
1998
1998
School District
Littleton District 6
Littleton District 6
County
Arapahoe County
Arapahoe County
Community
The Preserve
The Preserve
Listed By
Janet Kritzer, Liv Sotheby's International Realty, Contact: janet@janetkritzer.com,(303) 883-2474
Bought with
Charlie Soule
Charlie Soule
Source
IRES LLC
Last checked Jan 2 2026 at 4:00 PM PST
IRES LLC
Last checked Jan 2 2026 at 4:00 PM PST
Bathroom Details
- Full Bathroom: 1
- 3/4 Bathrooms: 5
- Half Bathrooms: 2
Interior Features
- Eat-In Kitchen
- Cathedral/Vaulted Ceilings
- Dishwasher
- Kitchen Island
- Refrigerator
- Disposal
- Microwave
- Pantry
- Wet Bar
- Loft
- Study Area
- Walk-In Closet(s)
- Laundry: Main Level
- Windows: Window Coverings
- Washer
- Dryer
Subdivision
- The Preserve
Lot Information
- Lawn Sprinkler System
- Level
Property Features
- Fireplace: Gas Logs Included
- Fireplace: Single Fireplace
- Fireplace: Great Room
Heating and Cooling
- Forced Air
- Central Air
- Ceiling Fan(s)
Basement Information
- Built-In Radon
- Radon Test Available
- Full
- Partially Finished
Homeowners Association Information
- Dues: $2400/Annually
Exterior Features
- Roof: Cement Shake
Utility Information
- Utilities: Natural Gas Available, Electricity Available, Cable Available
- Sewer: Other Water/Sewer, Community
School Information
- Elementary School: Lois Lenski
- Middle School: Newton
- High School: Littleton
Garage
- Attached Garage
Stories
- 2
Living Area
- 8,222 sqft
Listing Price History
Date
Event
Price
% Change
$ (+/-)
Mar 16, 2023
Listed
$3,950,000
-
-
Additional Information: Liv Sotheby's International Realty | janet@janetkritzer.com,(303) 883-2474
Disclaimer: Updated: 1/2/26 08:00 Information source: Information and Real Estate Services, LLC. Provided for limited non-commercial use only under IRES Rules © Copyright IRES. Terms of Use: Listing information is provided exclusively for consumers personal, non-commercial use and may not be used for any purpose other than to identify prospective properties consumers may be interested in purchasing. Information deemed reliable but not guaranteed by the MLS.



