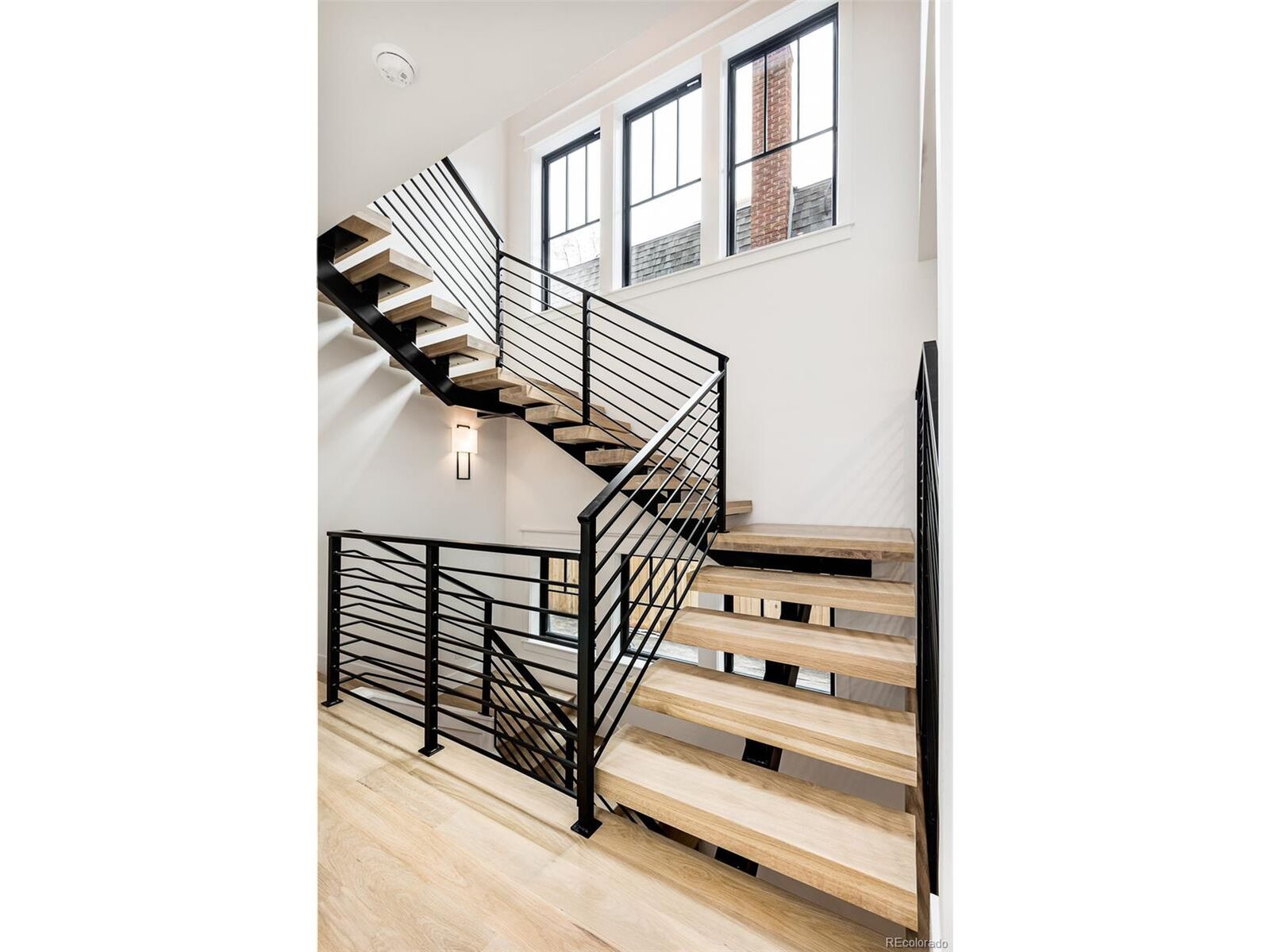
Sold
Listing Courtesy of: IRES LLC / Milehimodern - Contact: kharris@milehimodern.com,720-877-1538
619 S Gilpin St Denver, CO 80209
Sold on 04/14/2023
$2,673,000 (USD)
MLS #:
2438777
2438777
Taxes
$4,876(2021)
$4,876(2021)
Lot Size
5,060 SQFT
5,060 SQFT
Type
Single-Family Home
Single-Family Home
Year Built
1920
1920
School District
Denver District 1
Denver District 1
County
Denver County
Denver County
Community
Washington Park East
Washington Park East
Listed By
Kristin Harris, Milehimodern, Contact: kharris@milehimodern.com,720-877-1538
Bought with
Gina Lorenzen and Kara Couzens Team
Gina Lorenzen and Kara Couzens Team
Source
IRES LLC
Last checked Jan 2 2026 at 2:42 PM PST
IRES LLC
Last checked Jan 2 2026 at 2:42 PM PST
Bathroom Details
- Full Bathrooms: 3
- Half Bathroom: 1
Interior Features
- Dishwasher
- Refrigerator
- Disposal
- Study Area
- Windows: Window Coverings
- Laundry: Upper Level
Subdivision
- Washington Park East
Lot Information
- Level
Property Features
- Fireplace: Single Fireplace
- Fireplace: Living Room
Heating and Cooling
- Forced Air
- Central Air
Basement Information
- Full
Exterior Features
- Roof: Composition
Utility Information
- Utilities: Electricity Available
- Sewer: City Sewer, Public Sewer
School Information
- Elementary School: Steele
- Middle School: Merrill
- High School: South
Garage
- Garage
Stories
- 2
Living Area
- 4,092 sqft
Listing Price History
Date
Event
Price
% Change
$ (+/-)
Mar 15, 2023
Listed
$2,750,000
-
-
Additional Information: Milehimodern | kharris@milehimodern.com,720-877-1538
Disclaimer: Updated: 1/2/26 06:42 Information source: Information and Real Estate Services, LLC. Provided for limited non-commercial use only under IRES Rules © Copyright IRES. Terms of Use: Listing information is provided exclusively for consumers personal, non-commercial use and may not be used for any purpose other than to identify prospective properties consumers may be interested in purchasing. Information deemed reliable but not guaranteed by the MLS.



