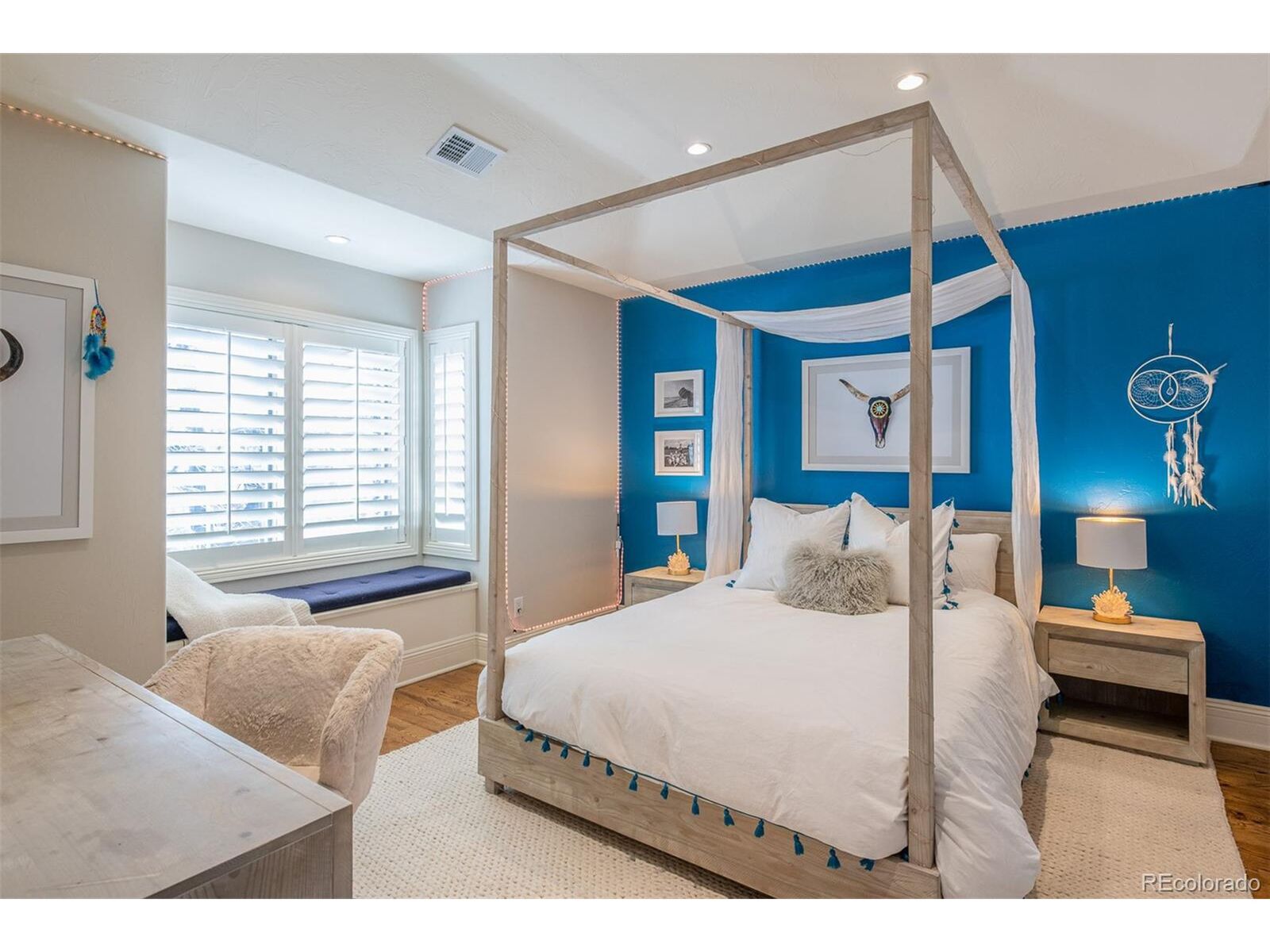
Sold
Listing Courtesy of: IRES LLC / Coldwell Banker Global Luxury Denver - Contact: kelli.barton@devonshirehomes.com,(303) 758-7611
235 Grape St Denver, CO 80220
Sold on 04/14/2023
$3,250,000 (USD)
MLS #:
5082301
5082301
Taxes
$10,126(2021)
$10,126(2021)
Lot Size
7,500 SQFT
7,500 SQFT
Type
Single-Family Home
Single-Family Home
Year Built
2005
2005
Style
Chalet
Chalet
School District
Denver District 1
Denver District 1
County
Denver County
Denver County
Community
Hilltop
Hilltop
Listed By
Kelli Barton, Coldwell Banker Global Luxury Denver, Contact: kelli.barton@devonshirehomes.com,(303) 758-7611
Bought with
Amy Frankmore
Amy Frankmore
Source
IRES LLC
Last checked Jan 1 2026 at 1:05 PM PST
IRES LLC
Last checked Jan 1 2026 at 1:05 PM PST
Bathroom Details
- Full Bathroom: 1
- 3/4 Bathrooms: 4
- Half Bathrooms: 2
Interior Features
- Dishwasher
- Kitchen Island
- Refrigerator
- Microwave
- Open Floorplan
- Walk-In Closet(s)
- Windows: Window Coverings
- Laundry: Upper Level
- Washer
- Dryer
Subdivision
- Hilltop
Lot Information
- Lawn Sprinkler System
- Level
Property Features
- Fireplace: 2+ Fireplaces
- Fireplace: Great Room
- Fireplace: Primary Bedroom
Heating and Cooling
- Forced Air
- Central Air
Basement Information
- Full
Exterior Features
- Roof: Concrete
Utility Information
- Sewer: City Sewer, Public Sewer
School Information
- Elementary School: Carson
- Middle School: Hill
- High School: George Washington
Garage
- Attached Garage
Stories
- 2
Living Area
- 5,842 sqft
Listing Price History
Date
Event
Price
% Change
$ (+/-)
Mar 17, 2023
Listed
$3,200,000
-
-
Additional Information: Coldwell Banker Global Luxury Denver | kelli.barton@devonshirehomes.com,(303) 758-7611
Disclaimer: Updated: 1/1/26 05:05 Information source: Information and Real Estate Services, LLC. Provided for limited non-commercial use only under IRES Rules © Copyright IRES. Terms of Use: Listing information is provided exclusively for consumers personal, non-commercial use and may not be used for any purpose other than to identify prospective properties consumers may be interested in purchasing. Information deemed reliable but not guaranteed by the MLS.



