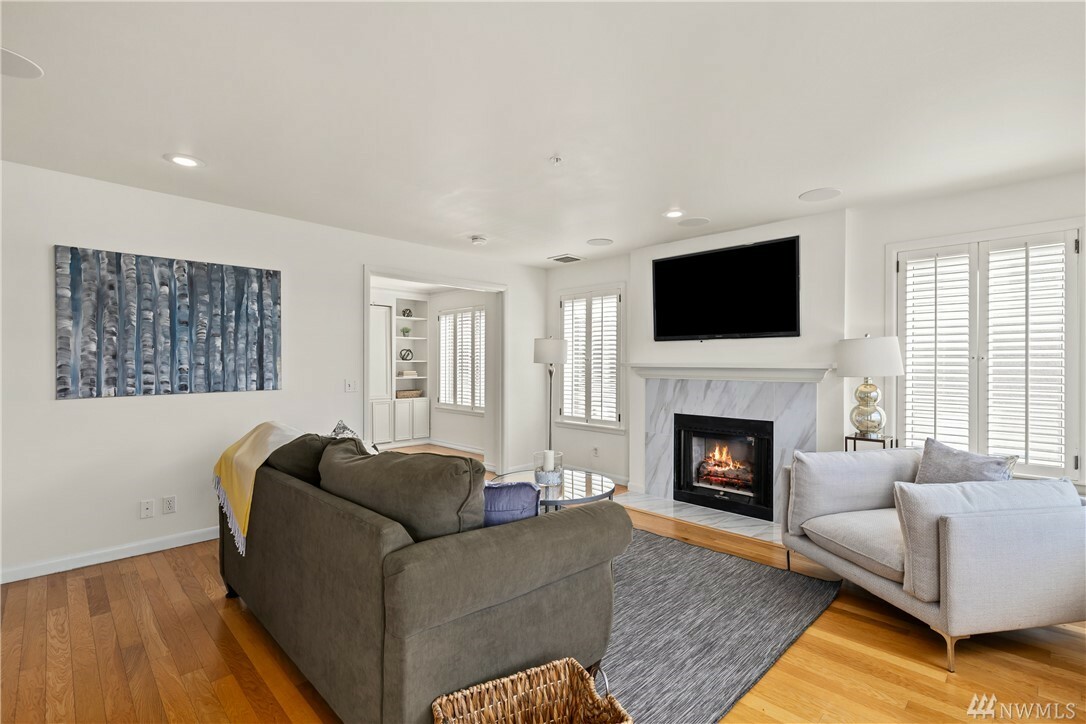


Listing Courtesy of:  Northwest MLS / Windermere Real Estate Midtown / Aaron De Nunzio and Keller Williams Greater Seattl
Northwest MLS / Windermere Real Estate Midtown / Aaron De Nunzio and Keller Williams Greater Seattl
 Northwest MLS / Windermere Real Estate Midtown / Aaron De Nunzio and Keller Williams Greater Seattl
Northwest MLS / Windermere Real Estate Midtown / Aaron De Nunzio and Keller Williams Greater Seattl 420 Melrose Ave E 703 Seattle, WA 98102
Sold (220 Days)
$670,000
MLS #:
1652611
1652611
Taxes
$5,795(2020)
$5,795(2020)
Lot Size
1,098 SQFT
1,098 SQFT
Type
Condo
Condo
Year Built
1992
1992
Style
Condo (1 Level)
Condo (1 Level)
Views
Sound, Mountain, Lake, City, Bay
Sound, Mountain, Lake, City, Bay
School District
Seattle
Seattle
County
King County
King County
Community
Capitol Hill
Capitol Hill
Listed By
Aaron De Nunzio, Windermere Real Estate Midtown
Bought with
Elizabeth Ellis, Keller Williams Greater Seattl
Elizabeth Ellis, Keller Williams Greater Seattl
Source
Northwest MLS as distributed by MLS Grid
Last checked Apr 25 2024 at 10:58 PM PDT
Northwest MLS as distributed by MLS Grid
Last checked Apr 25 2024 at 10:58 PM PDT
Bathroom Details
- Full Bathroom: 1
- 3/4 Bathroom: 1
Interior Features
- Washer
- Trash Compactor
- Refrigerator
- Range/Oven
- Microwave
- Master Bath
- Insulated Windows
- Garbage Disposal
- End Unit
- Dryer
- Dishwasher
- Balcony/Deck/Patio
Kitchen
- Main
Community Information
- See Remarks
- Lobby Entrance
- High Speed Int Avail
- Gated Entry
- Fire Sprinklers
- Elevator
- Cable Tv
Subdivision
- 420 Melrose
Lot Information
- Sidewalk
- Paved Street
- Curbs
- Alley
Property Features
- Fireplace: 1
Heating and Cooling
- Heat Pump
- Forced Air
- Central A/C
Homeowners Association Information
- Dues: $903/MONTHLY
Flooring
- Hardwood
- Ceramic Tile
Exterior Features
- Wood
- Stucco
- Roof: Flat
Utility Information
- Energy: Natural Gas, Electric
School Information
- Elementary School: Buyer to Verify
- Middle School: Buyer to Verify
- High School: Buyer to Verify
Garage
- Common Garage
Additional Listing Info
- Buyer Brokerage Commission: 3
Disclaimer: Based on information submitted to the MLS GRID as of 2024 4/25/24 15:58. All data is obtained from various sources and may not have been verified by broker or MLS GRID. Supplied Open House Information is subject to change without notice. All information should be independently reviewed and verified for accuracy. Properties may or may not be listed by the office/agent presenting the information.




Description